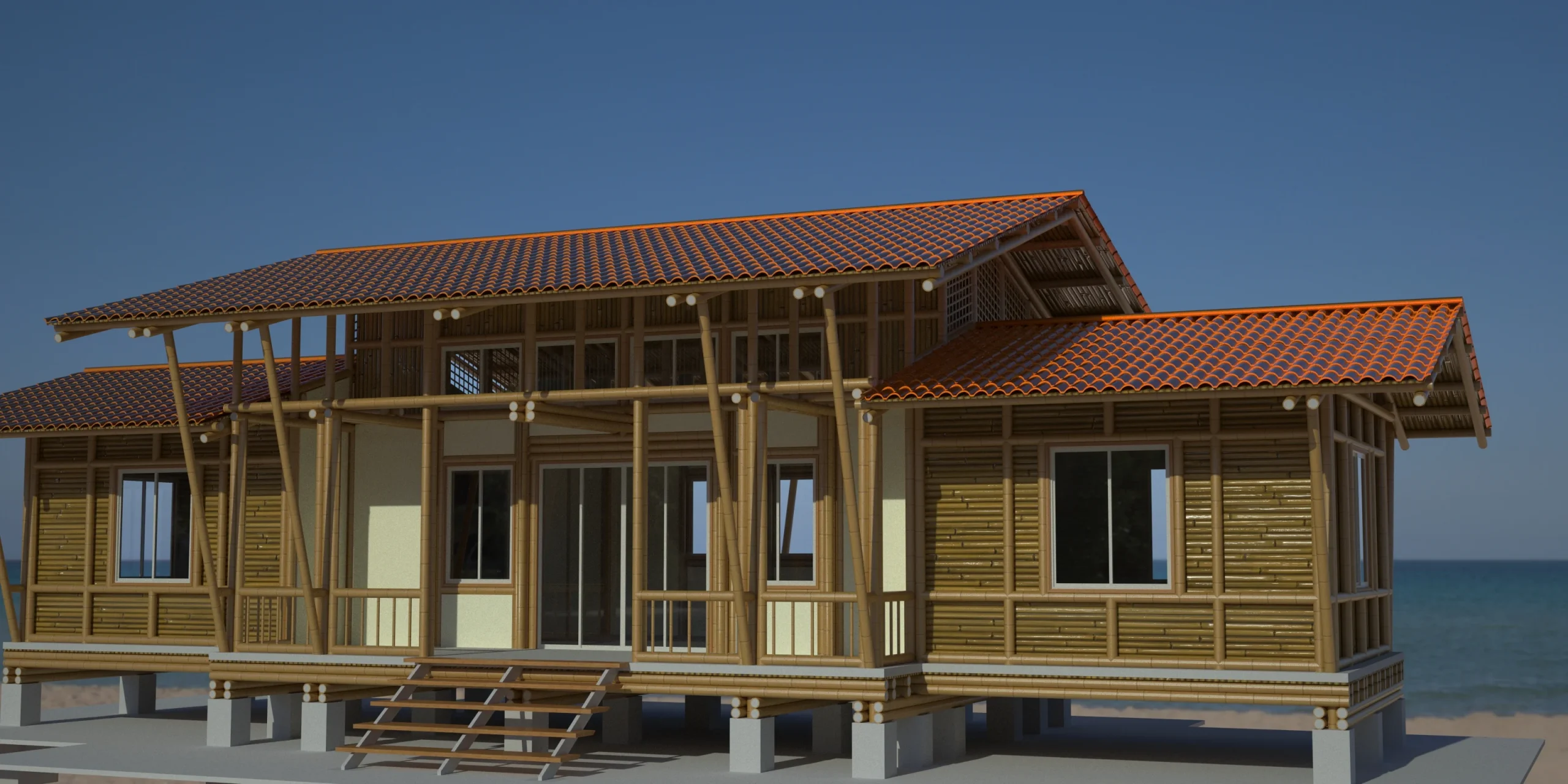filters Sort results
Reset Apply
Product | Description | Price |
|---|---|---|
Series of 15 Technical Drawings, 1:20 scale, A2 format. Foundation, ground floor slab: reinforced concrete. Walls, bottom: concrete blocks, top: chopped reed, interior side plastered. Sliding aluminum windows, wooden doors, bamboo bars. Roof: chopped reed covered with galvanized steel sheets.
| $12,50 | |
Series of 10 Architectural Plans, at 1:50 and 1:20 scale, A1 format. Raised floor: reinforced concrete slab on bamboo structure with permanent chopped cane formwork. Walls central part: concrete blocks, both sides plastered. Bedroom walls: chopped reed, plastered interior side. Sliding aluminum windows, wooden doors, bamboo bars. Roof: chopped reed covered with galvanized steel sheets.
| $22,50 | |
Series of 13 Architectural Plans, scale 1:20, A1 format. Ground floor: reinforced concrete slab. Second floor: reinforced concrete slab on a bamboo structure with permanent chopped cane formwork. Ground floor walls: concrete blocks, both sides plastered. Second floor walls: chopped reed, plastered interior side. Sliding aluminum windows, wooden doors, bamboo bars. Design with 2 bedrooms.
| $22,50 | |
Series of 13 Architectural Plans at 1:20 scale, A1 format, pdf file. Ground floor: reinforced concrete slab. Second floor: wooden boards on a bamboo structure. Ground floor walls: concrete blocks, both sides plastered. Second floor walls: chopped reed, plastered interior side. Sliding aluminum windows, wooden doors, bamboo bars. Design with 3 bedrooms.
| $22,50 | |
Series of 13 Architectural Plans, scale 1:20, A1 format. Ground floor: reinforced concrete slab. Second floor: reinforced concrete slab on a bamboo structure with permanent chopped cane formwork. Ground floor walls: concrete blocks, both sides plastered. Second floor walls: chopped reed, plastered interior side. Sliding aluminum windows, wooden doors, bamboo bars. Design with 3 bedrooms.
| $22,50 | |
Series of 13 Architectural Plans at 1:20 scale, A1 format. Ground floor: reinforced concrete slab. Second floor: wooden boards on a bamboo structure. Ground floor walls: concrete blocks, both sides plastered. Second floor walls: chopped reed, plastered interior side. Sliding aluminum windows, wooden doors, bamboo bars. Design with 2 bedrooms.
| $22,50 | |
Series of 24 Technical Drawings at 1:20 and 1:50 scale, A1 and A2 format. Raised floor: reinforced concrete slab on bamboo structure with permanent chopped cane formwork. Walls central part: concrete blocks, both sides plastered. Bedroom walls: chopped reed, plastered interior side. Sliding aluminum windows, wooden doors, bamboo bars. Roof: chopped reed covered with galvanized steel sheets.
| $27,50 | |
Series of 25 Technical Drawings at 1:20 scale, A1 format. Ground floor: reinforced concrete slab. Second floor: reinforced concrete slab on a bamboo structure with permanent chopped cane formwork. Ground floor walls: concrete blocks, both sides plastered. Second floor walls: chopped reed, plastered interior side. Sliding aluminum windows, wooden doors, bamboo bars. Design with 3 bedrooms. In these technical plans the ground floor and partially the second floor are drawn up.
| $27,50 |








