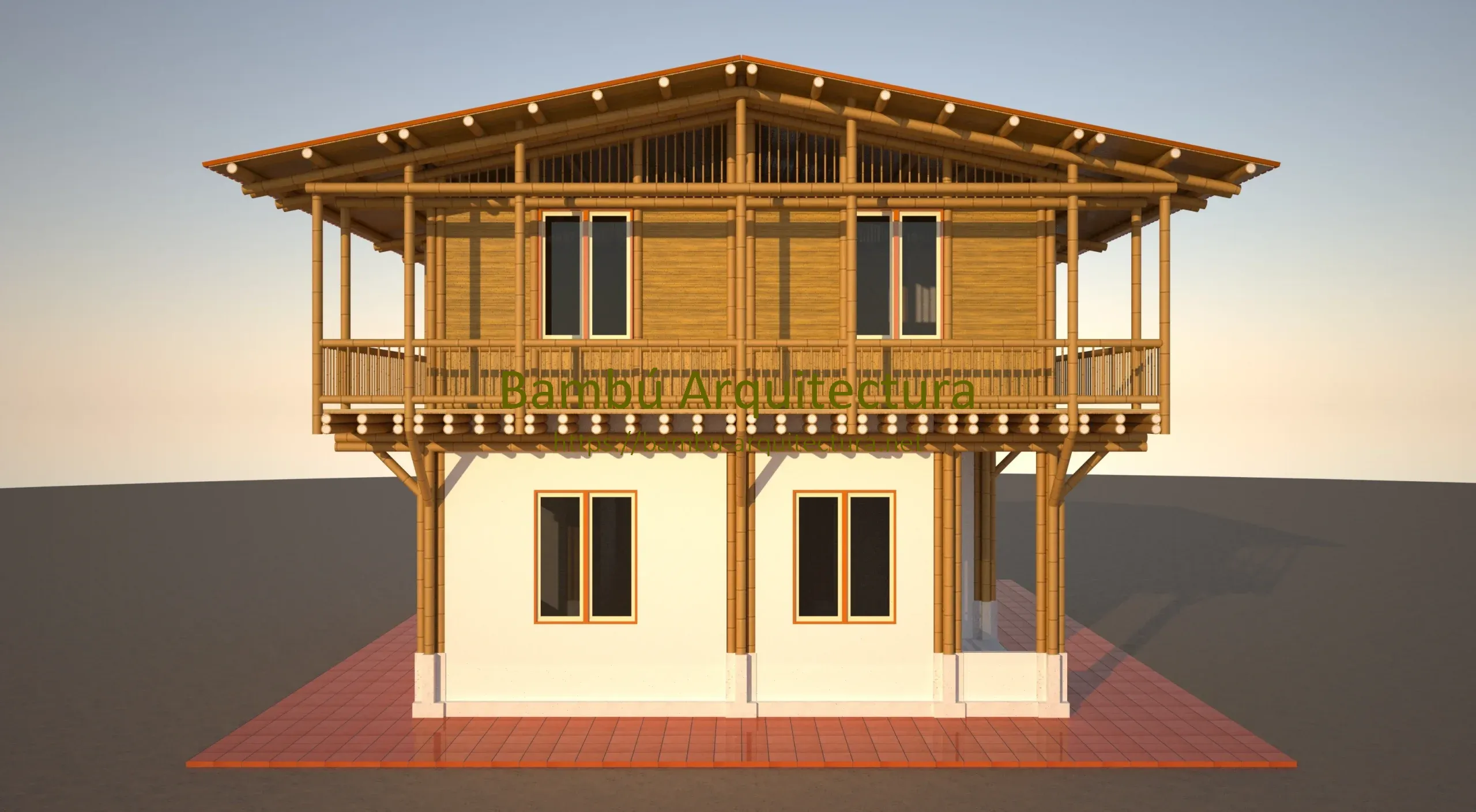Architectural Drawings
Here you can see the images of the architectural drawings. You can click on an image to inspect it. An image is a reduced representation of the original drawing, it does not have the A1 format (59.4×86.1 cm) nor the scale 1:20. Only the pdf of the architectural drawings has all the details, A1 format, scale 1:20.
You can find the description of this design with the link Technical Specification.




























