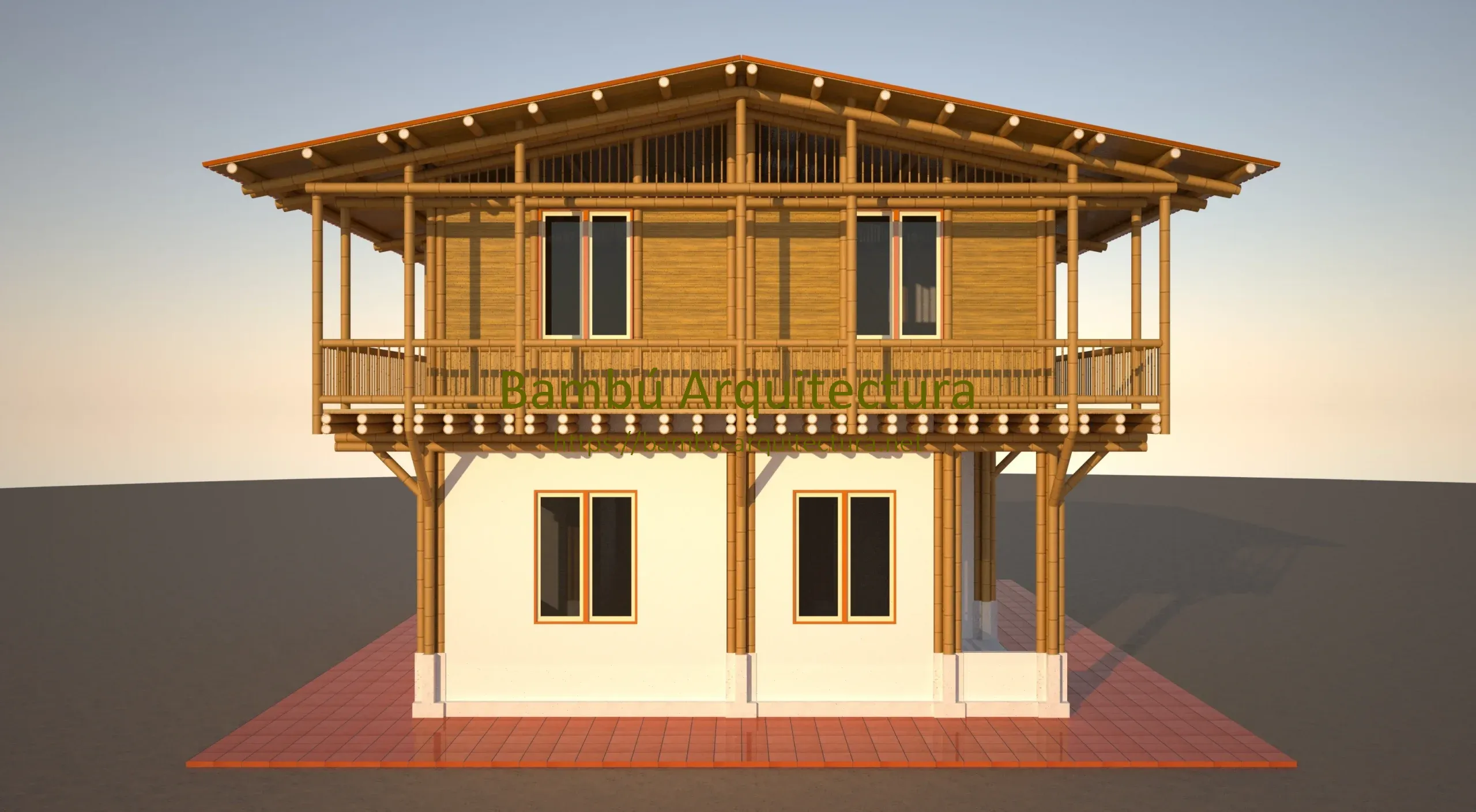Technical Specification
Distribution of Spaces
Ground Floor: main room with terrace, bathroom with toilet, sink and shower, living/dining room, kitchen, corridor, laundry room, staircase. Ground floor area: 56 m2.
Second Floor: 2 bedrooms, bathroom with toilet, sink and shower, main terrace, staircase, balconies on all 4 sides. Second floor area: 82.8 m2.
For more information, see the Architectural Drawings of this design.
Sustainability
This house is sustainable, due to the use of bamboo for the structure and for the coverings of walls, floors, ceilings and the roof.
Because of the use of bamboo on the roof, ceilings and walls, the shape of the house (the large eaves prevent the walls from heating up) and the cross-ventilation due to the location of the windows, there is a pleasant climate inside the house.
Bamboo grows fast and is CO2 neutral. The construction of this bamboo house is an effective remedy against the climate change.
Concrete Base
12 reinforced concrete footings (100x100x25 cm), with Ø12 mm steel reinforcement (2x 10x10 cm mesh).
12 columns for the bamboo structure: (32×32 cm, height 100 cm, reinforced concrete with Ø12 mm steel reinforcement (8 Ø12 mm rods, total 904 mm2 column shear steel, 0.88%). The visible part of the columns will be plastered.
12 reinforced concrete beams (24×36 cm, total 60 m of concrete beams), with Ø12 mm steel reinforcement (6 Ø12 mm rods, total 678 mm2 beam shear steel, 0.78%).
Reinforced concrete floor, 10 cm, with Ø10 mm steel reinforcement mesh, 18.75×18.75 cm.
The minimum compressive strength of concrete 21 N/mm2, the minimum strength of steel reinforcement 400 N/mm2.
Bamboo Structure
The species for the structure: Guadua angustifolia.
Diameter of the bamboo for the main columns and the load-bearing beams of the structure: Ø10-11 cm, wall thickness 1.5-2.0 cm. Diameter of the bamboos for the other beams and the pieces of walls: Ø9-10 cm, wall thickness 1-1.5 cm.
The bamboo of the structure is preserved during 5 days with Borax and Boric Acid.
After the installation of the bamboo structure, the lower part of the bamboos (50 cm) with anchorage will be filled with liquid mortar.
All structural joints between bamboos will be made with galvanized threaded bars (3/8”) with rings and nuts made of stainless steel (visible part) or galvanized steel (invisible part).
Minimum steel strength of bars, rings and nuts: 400 N/mm2.
The bamboo of the structure will be finished with an UV resistant transparent varnish (twice).
Walls
Walls of the ground floor and the bathroom on the second floor: Rocafuerte blocks or similar (9x19x39 cm). The outer side of the block walls: clean masonry. The inner side of the block walls will be plastered with a 2 cm layer of stucco. The stucco will be sanded and painted with latex paint (twice), color blanco apacible.
First floor walls: chopped cane, species Bambú gigante, preserved with Maderol and diesel (1:10), twice. The inner side of the chopped cane walls will be covered with a mesh to plaster a 2 cm layer of stucco. The stucco will be sanded and painted with latex paint (twice), color blanco apacible.
The bamboo structure of the walls will be visible and will be varnished (transparent UV resistant varnish, twice).
Second Floor
Wooden floor (plancks 20 x 2.5 cm), placed on a subfloor of chopped cane.
Wood: Pine wood or similar. Chopped cane: Bambú gigante, average thickness 1.5 cm.
The wood and chopped cane are cured with Maderol and diesel (1:10), twice. The chopped cane is finished on the visible side with varnish (UV resistant, twice), the wood on the visible side with a high-resistance passable lacquer (UV resistant, twice).
Roof
Chopped cane, species Bambú gigante, cured with Maderol and diesel (1:10), twice, and finished on the visible side with varnish (UV resistant, twice).
Roof covering: steel plates (galvalume).
Stairs
Pine wood or similar.
Finishes
Concrete ground floor: ceramic or porcelain.
Wood second floor: see paragraph Second Floor.
Toilets:
- shower walls and lower part of the other walls (<120 cm): ceramic
- upper part of the other walls (>120 cm): plastered and painted with latex paint color blanco apacible
- floor: ceramic
- Edesa Evolución white toilet (set with toilet, sink, pedestal, faucets, siphon).
Kitchen:
- 50×200 cm concrete counter, with Tramontina stainless steel dishwasher
- walls above counter: ceramic
- countertop: Graiman Travertino porcelanato tile or similar 50×50 cm
Electrical installation (110v). Tubes and elbows: Plastigama (1/2” for 2 cables and 3/4” for 3 or more cables). Boxes: Plastidor. Outlets and switches: Bticino. Electric shower: Tramontina.
Water pipes: Plastigama (1/2”). Drain pipes: Plastidor or similar, shower, sink, dishwasher: Ø50 mm, toilet: Ø 110 mm.
Doors and door frames: Laurel, with 3 hinges per door and doorlocks. Doors and frames are finished with varnish, colour teak.
Colored aluminum sliding windows with transparent glass and mesh against mosquitoes.
The wood of stairs, door frames and doors will be preserved with a solution of Maderol and diesel (1:10, twice).
All visible bamboo (structure, walls, ceilings and roof covering) will be finished with transparent varnish Unidas Alpino (twice).


